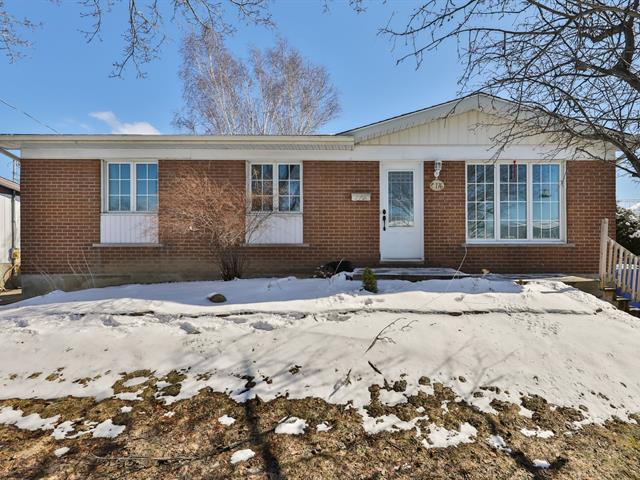We use cookies to give you the best possible experience on our website.
By continuing to browse, you agree to our website’s use of cookies. To learn more click here.
Équipe Premier Vendu
Real estate broker
Cellular : 514 813-9239
Office : 514 632-8725
Fax :

176, Rue Séraphin-Doré,
Saint-Eustache
Centris No. 12096098

12 Room(s)

4 Bedroom(s)

2 Bathroom(s)

91.00 m²
With its 4 bedrooms and 2 bathrooms, this charming bungalow is a great opportunity not to be missed! Located close to all essential amenities and shops, it offers a practical and accessible living environment. Its large backyard is perfect for enjoying sunny days in peace and quiet. The basement lets you create a space that's just right for you. Ideal for a first-time buyer or a young family looking for a home to personalize. A great opportunity to invest in your future!
Room(s) : 12 | Bedroom(s) : 4 | Bathroom(s) : 2 | Powder room(s) : 0
Lighting, blinds and curtains, dishwasher, air exchanger, Gazebo and plastic cabinet from outdoor gardening
Chicken coop and installation, stove, refrigerator, washer and dryer, two freezers in basement,
GROUND FLOOR
- Welcoming entrance hall leading to bright living space.
- Comfortable living room ideal for family time.
- Functional open-plan kitchen with ample storage.
- Dining room adjacent to the kitchen, perfect for
entertaining.
- Four (4) good-sized bedrooms.
- Two (2) full bathrooms, convenient for the whole family.
+++ Direct access to the large backyard from the dining
room.
BASEMENT
- Basement offering vast development potential.
- Possibility of creating a family room, additional
bedrooms, office space or workshop, depending on your needs.
- The development of a tailor-made space.
+++ Unfinished space, ready to welcome your vision and
future projects.
EXTERIOR
- Large backyard perfect for outdoor play, relaxation or
gardening.
- Flat, uncluttered lot, easy to develop to your heart's
content.
- Possibility of adding a terrace, fire pit or garden shed.
+++ Ideal space for families or outdoor enthusiasts.
ADDITIONAL INFORMATION
- Well-maintained property, ideal for a first-time buyer.
- Quiet area, perfect for young families.
- Lots of potential to increase value with renovations.
- Parking for several vehicles.
LOCATION (close to)
- Essential shops
- Elementary and high schools
- Grocery stores, pharmacies and restaurants
- Public transit
- Parks and green spaces
We use cookies to give you the best possible experience on our website.
By continuing to browse, you agree to our website’s use of cookies. To learn more click here.