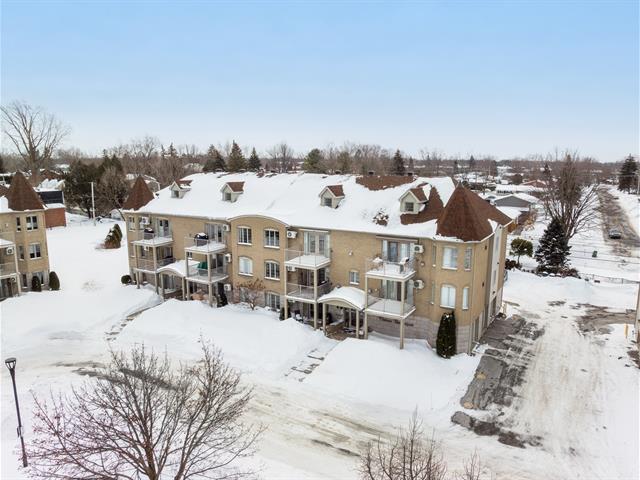We use cookies to give you the best possible experience on our website.
By continuing to browse, you agree to our website’s use of cookies. To learn more click here.
Équipe Premier Vendu
Real estate broker
Cellular : 450 485-7575
Office : 450 430-5555
Fax :

60, Rue Pomerol,
apt. 102,
Boisbriand
Centris No. 10027997

8 Room(s)

2 Bedroom(s)

1 Bathroom(s)

1,123.00 sq. ft.
For any questions or to access the full set of photos, contact us at 514-572-9792 or visit our website. Spacious 1,123 sq. ft. condo with 2 bedrooms, a walk-in closet, a bathroom, a laundry room, and an open-concept living area. Located in a brick building with 1 balconie and 2 parking spaces. Ideally situated, just steps from Place Rosemère and close to major highways. For any questions or to see all the photos, contact us at 514-572-9792 or visit our website.
Room(s) : 8 | Bedroom(s) : 2 | Bathroom(s) : 1 | Powder room(s) : 0
Tenant's belongings and furniture, dishwasher, refrigerator, blind, and oven.
Spacious and Well-Maintained Condo in a Prime Location
Interior:
This beautiful 1,123 sq. ft. condo offers a bright and
meticulously maintained living space. It features two
generously sized bedrooms, including a master bedroom with
a walk-in closet, as well as a modern bathroom and a
separate laundry room. The open-concept living room, dining
area, and spacious kitchen create a warm and inviting
atmosphere, perfect for family gatherings or entertaining
guests. Additional conveniences include a storage space and
two parking spots.
Exterior:
Part of a well-managed condominium, this unit is located in
a solid brick building on all four sides, ensuring
excellent soundproofing and long-term durability. Enjoy two
spacious balconies, ideal for morning coffee or unwinding
at the end of the day.
Location:
A true gem for those who value convenience and
accessibility! This condo is just steps away from Place
Rosemère, offering an unbeatable location near major
highways (A-15 and A-640), making travel to Laval and
Montreal effortless. All essential services are within easy
reach: grocery stores, cafés, restaurants, hardware stores,
and various shops.
A golden opportunity not to be missed!
We use cookies to give you the best possible experience on our website.
By continuing to browse, you agree to our website’s use of cookies. To learn more click here.