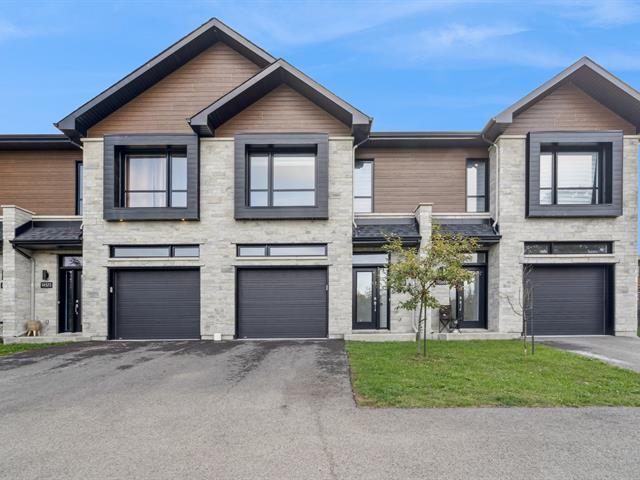We use cookies to give you the best possible experience on our website.
By continuing to browse, you agree to our website’s use of cookies. To learn more click here.
Équipe Premier Vendu
Real estate broker
Cellular : 450 485-7575
Office : 450 430-5555
Fax :

14569Z, Rue du Héron,
Mirabel
Centris No. 11451995

14 Room(s)

3 Bedroom(s)

2 Bathroom(s)

151.15 m²
Beautiful open-concept townhouse in Mirabel, close to all amenities. Features 2 floors plus basement, 3 bedrooms, 2 bathrooms, and a powder room. Bright and spacious main floor living area. Heated garage for 1 car plus driveway parking. Ideal location, practical and modern! See ADDENDUM.
Room(s) : 14 | Bedroom(s) : 3 | Bathroom(s) : 2 | Powder room(s) : 1
Light fixtures, blinds
Tenant's belongings
Welcome to this beautiful open-concept townhouse in the
heart of Mirabel, ideally located close to all amenities.
This modern home spans two floors plus a finished basement,
offering bright and functional living spaces designed for
comfort and style.
The main floor features an open layout that seamlessly
connects the living room, dining area, and kitchen, perfect
for both everyday living and entertaining. Upstairs, you'll
find three spacious bedrooms, including a comfortable
primary suite, along with two full bathrooms and a
convenient powder room.
Enjoy the practicality of a heated garage for one car, plus
an additional driveway parking space. With its smart
layout, great storage options, and desirable location, this
townhouse offers the perfect balance of convenience and
modern living.
DESCRIPTION:
- 3 bedrooms
- Big walk in closet
- 2 bathrooms
- 1 powder room
- An attached, heated garage for 1 car
- 1 parking spot in the driveway
- 200$ condo fees
- Currently rented at 2520$/month
- Wall-mounted air conditioner
PROXIMITY:
- Close to highway 15
- Close to the 238 bus
- Less than 5 minutes by car to daycares: Mirabel, Centre
de la Petite Enfance Les Colibris, Garderie la fee des
étoiles
- Less than 10 minutes by car to primary schools: École
Sainte-Anne, École du Triolet, École de la Volière
- Less than 20 minutes by car to secondary schools: École
secondaire Saint-Stanislas, École secondaire des-Studios
- Cégep de Saint-Jérôme is 15 minutes away by car
- Less than 10 minutes away by car to IGA and Super C
grocery stores
- Less than 5 minutes away by car to Jean Coutu and Uniprix
pharmacies
- Several parks nearby
We use cookies to give you the best possible experience on our website.
By continuing to browse, you agree to our website’s use of cookies. To learn more click here.