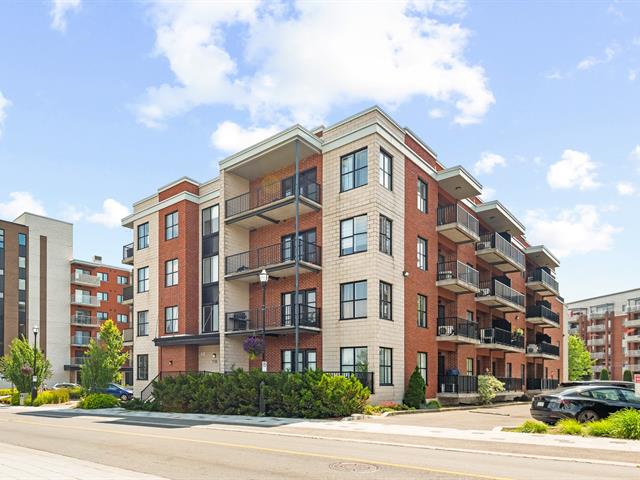We use cookies to give you the best possible experience on our website.
By continuing to browse, you agree to our website’s use of cookies. To learn more click here.
Équipe Premier Vendu
Real estate broker
Cellular : 450 485-7575
Office : 450 430-5555
Fax :

116, Rue Turgeon,
apt. 400,
Sainte-Thérèse
Centris No. 28278941

6 Room(s)

1 Bedroom(s)

1 Bathroom(s)

61.60 m²
*** Emplacement idéal pour les gens qui travaillent à Montréal *** -- à deux pas du train de banlieue. Beau condo situé au 4e étage avec garage, en plein coeur de la ville de Sainte-Thérèse. Parfait pour les navetteurs, avec accès facile au transport vers Montréal. Profitez du toit-terrasse et du spa pour vous détendre après le travail. Grande fenestration, cuisine fonctionnelle et plusieurs inclusions. Occupation rapide possible. Voisin d'une épicerie fine avec des plats cuisinés et boulangerie. Bienvenue ! Garage numéro 24 et remise numéro 6.
Room(s) : 6 | Bedroom(s) : 1 | Bathroom(s) : 1 | Powder room(s) : 0
stores, rideaux, pôles et fixtures, luminaires, hotte de cuisine, lave-vaisselle, climatiseur mural 2025, tuyauterie d'installation d'aspirateur central seulement, réfrigérateur et cuisinière, laveuse et sécheuse, man...
stores, rideaux, pôles et fixtures, luminaires, hotte de cuisine, lave-vaisselle, climatiseur mural 2025, tuyauterie d'installation d'aspirateur central seulement, réfrigérateur et cuisinière, laveuse et sécheuse, manette d'ouvre porte de garage, réservoir d'eau
Read more Read lesstablettes déco pour manteaux, crochet a vin, décoration au mur de la salle de bain
Garage numéro 24
Remise numéro 6
We use cookies to give you the best possible experience on our website.
By continuing to browse, you agree to our website’s use of cookies. To learn more click here.