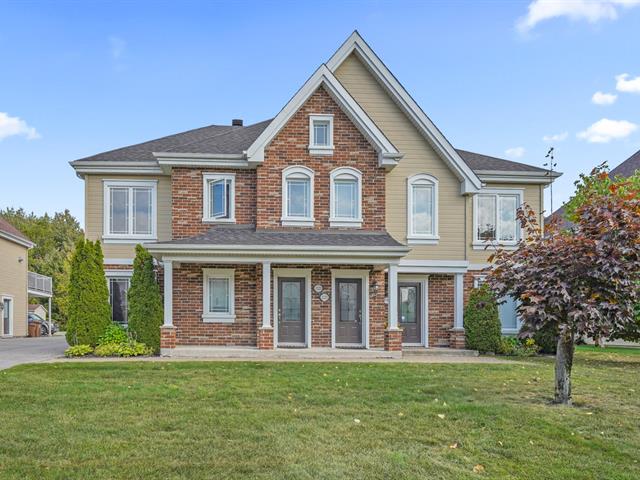We use cookies to give you the best possible experience on our website.
By continuing to browse, you agree to our website’s use of cookies. To learn more click here.
Équipe Premier Vendu
Real estate broker
Cellular : 450 485-7575
Office : 450 430-5555
Fax :

1123, Rue Rodrigue,
Terrebonne (La Plaine)
Centris No. 22943920

8 Room(s)

2 Bedroom(s)

1 Bathroom(s)

92.00 m²
Condo at 1123 rue Rodrigue, Terrebonne (La Plaine). 2 bedrooms, bathroom with separate tub and glass shower, separate laundry. Bright and functional with private terrace overlooking wooded area. 1 garage space + 2 exterior parking spots. Built in 2010. Peaceful location close to services, schools, and public transit.
Room(s) : 8 | Bedroom(s) : 2 | Bathroom(s) : 1 | Powder room(s) : 0
Light fixtures, blinds, curtains, curtain rods, pull-out bed in the second bedroom, alarm system, central vacuum system and accessories (hoses, brushes), mirror in the bathroom, heat pump, heat pump compressor, range ...
Light fixtures, blinds, curtains, curtain rods, pull-out bed in the second bedroom, alarm system, central vacuum system and accessories (hoses, brushes), mirror in the bathroom, heat pump, heat pump compressor, range hood, shelves in the storage space at the top of the stairs.
Read more Read lessDiscover this lovely condo built in 2010, located on the
2nd floor of a 3-unit building, offering both privacy and
tranquility in the sought-after La Plaine sector of
Terrebonne.
The unit features two bedrooms, including a spacious
primary. Both bedrooms have a walk-in. The bathroom is
elegantly designed with a separate bathtub and glass
shower, combining style and convenience. A separate laundry
room adds extra functionality to the layout.
The open-concept living area benefits from abundant natural
light, with large windows and a welcoming design. The
living and dining areas create a cozy atmosphere, perfect
for entertaining or relaxing. The functional kitchen is
equipped with practical cabinetry and optimized workspace.
Step outside to enjoy your own private terrace, perfect for
morning coffee or outdoor dining. At the back, the unit
overlooks a wooded area, offering a peaceful and pleasant
view.
Parking is a standout feature, with one indoor garage space
and two exterior parking spots, making it convenient and
rare for condo living.
The location is another major advantage: close to essential
services, including shops, restaurants, schools, daycare
centers, and public transit, everything is within easy
reach for daily convenience.
An excellent opportunity for a first-time buyer, couple,
small family, or investor looking for a practical and
well-located property in Terrebonne's in-demand La Plaine
neighborhood.
We use cookies to give you the best possible experience on our website.
By continuing to browse, you agree to our website’s use of cookies. To learn more click here.