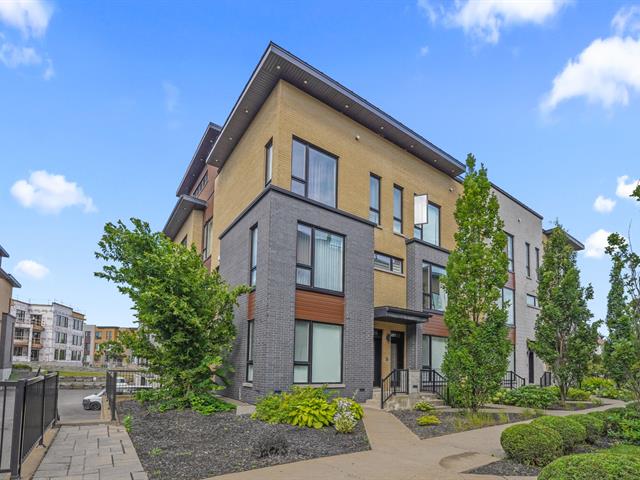We use cookies to give you the best possible experience on our website.
By continuing to browse, you agree to our website’s use of cookies. To learn more click here.
Équipe Premier Vendu
Real estate broker
Cellular : 450 485-7575
Office : 450 430-5555
Fax :

221, Rue du Campagnol,
apt. 2E,
Terrebonne (Lachenaie)
Centris No. 18784252

7 Room(s)

2 Bedroom(s)

1 Bathroom(s)

88.50 m²
Charming 4½ condo on the 2nd floor, located at 221 Rue du Campagnol in Terrebonne. Bright and modern corner unit featuring hardwood floors, 9-foot ceilings, gas fireplace, open-concept layout, functional kitchen, and quality finishes. Two well-sized bedrooms. Private balcony and indoor parking space in the garage. Quiet, well-maintained area close to schools, parks, shops, and major highways. Perfect for first-time buyers or investors. Move-in ready -- a must-see!
Room(s) : 7 | Bedroom(s) : 2 | Bathroom(s) : 1 | Powder room(s) : 0
Blinds, window coverings, natural gas BBQ, light fixtures, curtains, curtain rails, central vacuum and accessories (hose, brushes), remote control (1x) for garage door.
Television and wall-mounted stand, dishwasher, storeroom.
Welcome to this stunning corner unit condo located on the
2nd floor, offering a perfect blend of modern design,
comfort, and abundant natural light. From the moment you
enter, you'll be impressed by the hardwood floors,
floor-to-ceiling windows, and 9-foot ceilings, creating an
elegant and welcoming atmosphere.
As a corner unit, it benefits from exceptional natural
light throughout the day thanks to its ideal sun exposure.
The condo features two bedrooms, including a primary with a
custom walk-in closet for optimal storage. The open-concept
layout seamlessly connects the kitchen, dining area, and
living room--ideal for everyday life or entertaining.
The modern kitchen includes a large quartz island,
ceiling-height cabinets, and plenty of workspace for
cooking enthusiasts. The sunny living room is enhanced by a
natural gas fireplace, creating a cozy and inviting space.
Comfort is ensured year-round thanks to the central
forced-air heating and cooling system. The large private
balcony, accessible from the living space, includes a
natural gas hookup for your BBQ--perfect for enjoying the
outdoors.
The unit also includes one indoor parking space in the
garage, plus a private storage locker for seasonal items or
gear.
Ideally located close to Highways 40 and 640, Pierre-Le
Gardeur Hospital, several schools, daycares, restaurants,
and the Rivière des Mille Îles, where you can observe
various bird species in a natural setting, this unit offers
everything you need for an enjoyable and practical
lifestyle.
A move-in-ready corner unit offering space, light, and
location in one of the most desirable areas.
We use cookies to give you the best possible experience on our website.
By continuing to browse, you agree to our website’s use of cookies. To learn more click here.