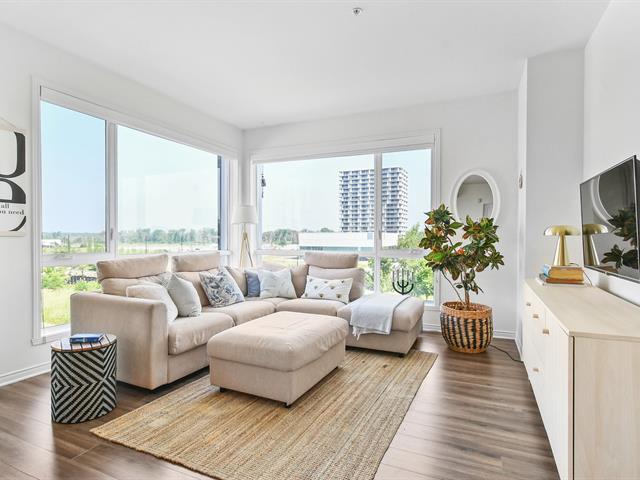We use cookies to give you the best possible experience on our website.
By continuing to browse, you agree to our website’s use of cookies. To learn more click here.
Équipe Premier Vendu
Real estate broker
Cellular : 450 485-7575
Office : 450 430-5555
Fax :

1260, Boul. Lucille-Teasdale,
apt. 303,
Terrebonne (Lachenaie)
Centris No. 25329531

7 Room(s)

2 Bedroom(s)

1 Bathroom(s)

96.00 m²
*** WOW *** Rare sur le marché ! Superbe unité de coin offrant 3 chambres (dont une petite accessible par la 2e chambre), garage et stationnement extérieur. Fraîchement décorée et remise au goût du jour, cette unité propose de magnifiques plafonds de 9 pieds, une chambre principale avec grand walk-in et une vue dégagée. Profitez d'un balcon privé, d'une piscine creusée, d'aires de jeux pour enfants, le tout à distance de marche du Costco, IGA, restaurants, commerces et de l'école primaire. L'immeuble est très bien géré à l'interne et n'est pas concerné par le litige d'un autre bloc. Bienvenue
Room(s) : 7 | Bedroom(s) : 2 | Bathroom(s) : 1 | Powder room(s) : 0
stores, rideaux, pôles et fixtures, luminaires, hotte de cuisine, climatiseur mural, laveuse et sécheuse, lit superposé, penderie de la petite chambre, tablettes aux murs, téléviseur au mur du salon et son meuble tv, ...
stores, rideaux, pôles et fixtures, luminaires, hotte de cuisine, climatiseur mural, laveuse et sécheuse, lit superposé, penderie de la petite chambre, tablettes aux murs, téléviseur au mur du salon et son meuble tv, tête de lit chambre principale, manette pour garage, 3 bancs ilots
Read more Read lesslave-vaisselle, réfrigérateur, cuisinière, miroir de la salle de bain remplacé par celui du hall
Garage numéro 477 et stationnement extérieur E34.
We use cookies to give you the best possible experience on our website.
By continuing to browse, you agree to our website’s use of cookies. To learn more click here.