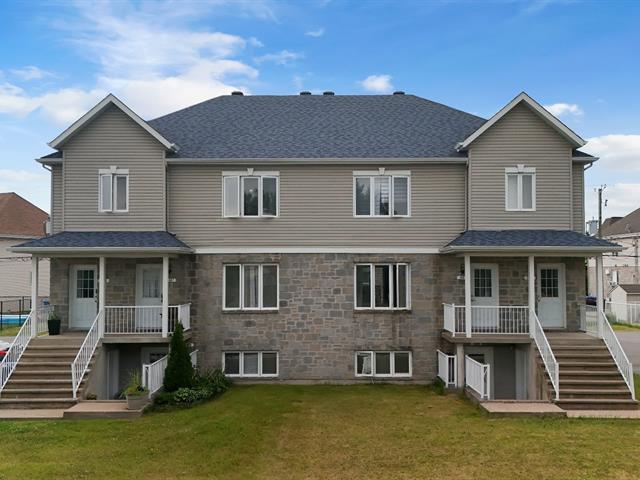We use cookies to give you the best possible experience on our website.
By continuing to browse, you agree to our website’s use of cookies. To learn more click here.
Équipe Premier Vendu
Real estate broker
Cellular : 450 485-7575
Office : 450 430-5555
Fax :

1689 - 1693, Rue de l'Hortensia,
Terrebonne (La Plaine)
Centris No. 20870388

4 Room(s)

2 Bedroom(s)

1 Bathroom(s)
INVESTMENT PROPERTY! 2007 triplex located in the sought-after La Plaine area of Terrebonne. Condo-style layout with three 4 ½ units. Peaceful and family-friendly location, directly across from a park, offering safety and tranquility for tenants. Fully rented until June 30, 2026, ideal for investors. A rare opportunity in a growing neighborhood, close to services, schools, and public transport. Recent construction, strong rental income, and excellent long-term value potential.
Room(s) : 4 | Bedroom(s) : 2 | Bathroom(s) : 1 | Powder room(s) : 0
All personal belongings of tenants and appliances on each floor.
INVESTMENT PROPERTY! 2007 triplex located in the
sought-after La Plaine area of Terrebonne. Condo-style
layout with three 4 ½ units. Peaceful and family-friendly
location, directly across from a park, offering safety and
tranquility for tenants. Fully rented until June 30, 2026,
ideal for investors. A rare opportunity in a growing
neighborhood, close to services, schools, and public
transport. Recent construction, strong rental income, and
excellent long-term value potential.
** Gross income: $33,240 annually **
Each 4 1/2 unit includes:
- Two spacious bedrooms
- One bathroom with washer/dryer hookups
- Open-concept living and dining area
- Kitchen with access to a balcony/exterior backyard
- Two outdoor parking spaces
- Private exterior storage locker
We use cookies to give you the best possible experience on our website.
By continuing to browse, you agree to our website’s use of cookies. To learn more click here.