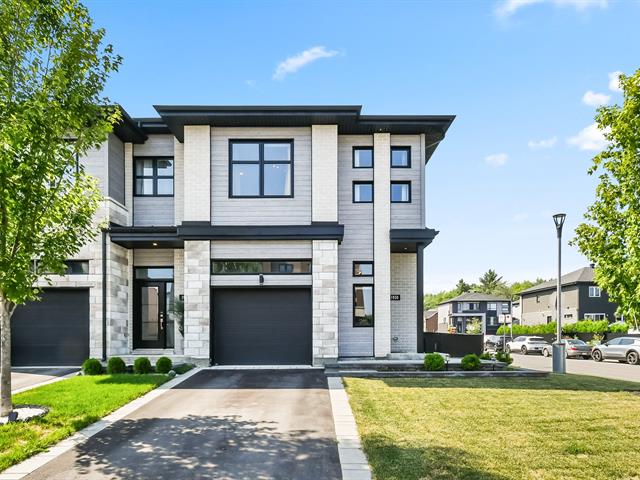We use cookies to give you the best possible experience on our website.
By continuing to browse, you agree to our website’s use of cookies. To learn more click here.
Équipe Premier Vendu
Real estate broker
Cellular : 450 485-7575
Office : 450 430-5555
Fax :

1930, Rue Barott,
Mascouche
Centris No. 20381506

12 Room(s)

3 Bedroom(s)

2 Bathroom(s)
*** Clé en main sur coin de rue dans le secteur Jardin du Coteau à Mascouche *** Impeccable et remplie d'extras, cette propriété représente une opportunité à saisir rapidement ! Vous y trouverez une cuisine moderne avec comptoirs de quartz, 2 salles de bains complètes et une salle d'eau. À l'étage : 3 chambres, dont une chambre principale avec immense walk-in. Système de chauffage central avec climatisation, garage avec plancher en époxy, plafonds de 9 pieds, sous-sol entièrement aménagé avec possibilité d'ajouter une chambre. Deux entrées, cour clôturée avec cabanon et gazebo. Préfilage pour borne de recharge électrique. Bienvenue !
Room(s) : 12 | Bedroom(s) : 3 | Bathroom(s) : 2 | Powder room(s) : 1
Stores, luminaires, lave-vaisselle, réfrigérateur, cuisinière, support tv du sous-sol, fournaise au gaz, échangeur d'air, climatiseur, gazebo, cabanon, rack de pneus, aspirateur central, tablettes aux murs, ouvre port...
Stores, luminaires, lave-vaisselle, réfrigérateur, cuisinière, support tv du sous-sol, fournaise au gaz, échangeur d'air, climatiseur, gazebo, cabanon, rack de pneus, aspirateur central, tablettes aux murs, ouvre porte de garage électrique. Aucune garantie n'est donnée quant à la présence et le bon fonctionnement des appareils et accessoires
Read more Read lesstéléviseurs aux murs, support de téléviseur du salon , rideaux et pôles des chambres, buffet de la salle à manger, crochet pour chien, tablettes et caissons section bar, laveuse, sécheuse, four micro-ondes et effets p...
téléviseurs aux murs, support de téléviseur du salon , rideaux et pôles des chambres, buffet de la salle à manger, crochet pour chien, tablettes et caissons section bar, laveuse, sécheuse, four micro-ondes et effets personnels des vendeurs
Read more Read lessWe use cookies to give you the best possible experience on our website.
By continuing to browse, you agree to our website’s use of cookies. To learn more click here.