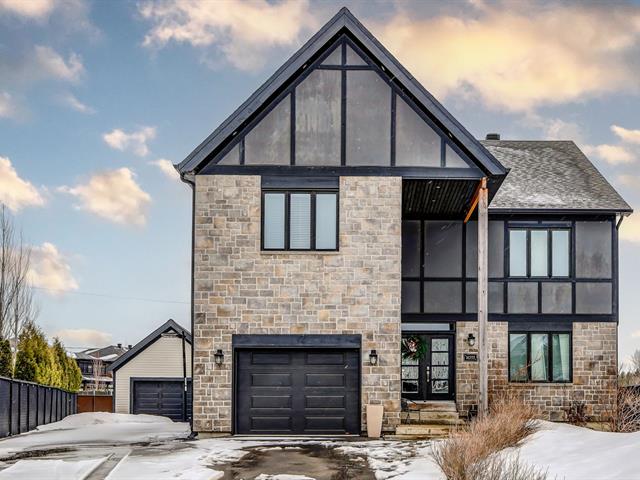We use cookies to give you the best possible experience on our website.
By continuing to browse, you agree to our website’s use of cookies. To learn more click here.
Équipe Premier Vendu
Real estate broker
Cellular : 514 813-9239
Office : 514 632-8725
Fax :

16555, Rue Calixa-Lavallée,
Mirabel
Centris No. 15911242

11 Room(s)

5 Bedroom(s)

3 Bathroom(s)

3,195.00 sq. ft.
Located in the Domaine vert nord and a stone's throw from the Parc du Domaine, a true haven of nature In the heart of the urban. Spacious multi-generational two-story home with unique charm, built in 2017 on a lot of over 12,000 square feet adjacent to a protected natural area. It features 5 bedrooms, 1 office, 3 bathrooms, 1 powder room, a fully finished basement, an attached garage plus a second detached garage, an in-ground pool, and a meticulously landscaped yard.
Room(s) : 11 | Bedroom(s) : 5 | Bathroom(s) : 3 | Powder room(s) : 1
Built-in double ovens, cooktop, refrigerator, dishwasher, garage fridge, master bedroom fan/light fixture, blinds, all pool accessories and equipment.
Main dwelling: Curtains, antique hooks in the entrance -- deer wall decorations in the entrance, vanity unit (not connected) in the garage. Intergenerational apartment: Antique heater, kitchen light fixture/chandelie...
Main dwelling: Curtains, antique hooks in the entrance -- deer wall decorations in the entrance, vanity unit (not connected) in the garage. Intergenerational apartment: Antique heater, kitchen light fixture/chandelier, curtains and rods, crystal closet handles (will be replaced).
Read more Read lessThe notarization date is scheduled fod'une vue imprenable
sur l'environnement naturel r June 2, and occupancy for
August 15, 2025.
Ground Floor: A majestic entrance hall with a triple
built-in closet leads to the open staircase or the main
living area. This space reveals a modern kitchen with a
central island, a dining room, and an open-concept living
room, enhanced by abundant windows. The warm ambiance is
accentuated by touches of brick, wood, and a subtle blend
of contemporary style. A powder room completes this level.
Upper Floor: The primary bedroom stands out with its
spacious walk-in closet and private bathroom, featuring a
stunning glass-enclosed shower and a freestanding bathtub.
Three other spacious bedrooms, each with large closets,
share a full bathroom with an elegant glass-enclosed
shower. A bright office space completes this level, perfect
for work or study. Large windows throughout provide an
abundance of natural light.
Basement: A vast family room is complemented by a second
playroom, offering an ideal space for entertainment and
relaxation. This level also includes a bedroom and a third
bathroom, equipped with a glass-enclosed shower and heated
flooring for optimal comfort.
Exterior: A large backyard with a swimming pool borders a
protected natural area (Le marais de la Roselière),
ensuring unparalleled privacy with no rear neighbors and
breathtaking views of a serene landscape. In addition to
three balconies including a large balcony overlooking the
backyard ideal to enjoy your mornings in the sun or your
evenings in peace. Upstairs two private balconies enjoying
stunning views of the natural surroundings.
Intergenerational Unit(Pictures 42-48): The kitchen, dining
room, and living room blend seamlessly into a beautiful
open-concept space, bathed in natural light thanks to
expansive windows. It also features a bedroom with built-in
storage and a bathroom with a shower, including its own
washer and dryer for added convenience.
Attached Heated Garage.
Detached Rear Garage: Spacious enough for two vehicles,
this versatile space can also be used as a workshop or
storage area, adapting to your needs.
Proximity
*Elementary and secondary school
*Daycare and CPE
*Bicycle path
*Highway
*Public transport
*Commuter train
*Parc du domaine vert where you will find several services:
Aerial fitness trail
Children's park
Hiking
Hybrid and mountain bike trails
picnic areas
Swimming pool and water games
Volleyball court
Snowshoeing
Cross-country skiing
Ice rings and more.........
We use cookies to give you the best possible experience on our website.
By continuing to browse, you agree to our website’s use of cookies. To learn more click here.