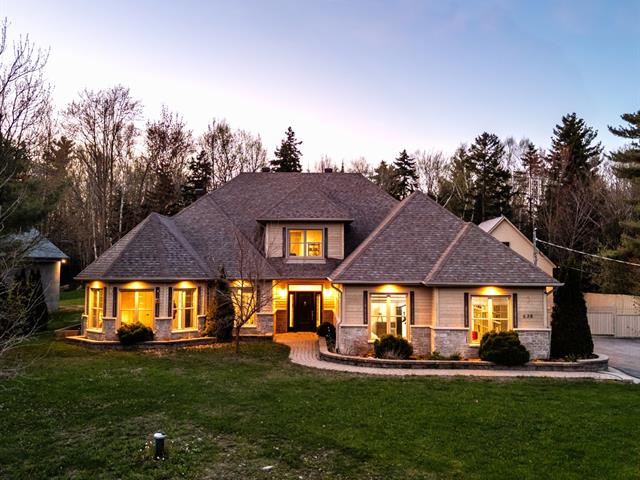We use cookies to give you the best possible experience on our website.
By continuing to browse, you agree to our website’s use of cookies. To learn more click here.
Équipe Premier Vendu
Real estate broker
Cellular : 514 813-9239
Office : 514 632-8725
Fax :

638, Ch. St-Germain,
Prévost
Centris No. 24550504

11 Room(s)

4 Bedroom(s)

2 Bathroom(s)

4,096.00 sq. ft.
Intergenerational Property for Sale in Prévost Over 4,000 sq. ft. of living space on a 33 262 sq. ft. lot, with an intergenerational setup on the upper level, no rear neighbours, and a detached double-width garage. For more information or any questions, call me at 514-572-9792 or view the full listing on our website.
Room(s) : 11 | Bedroom(s) : 4 | Bathroom(s) : 2 | Powder room(s) : 1
Built-in oven, stove, dishwasher (the appliances are high-end, Thermador brand), light fixtures, blinds, curtains, Electric vehicle charging station, Wall mount for television.
pacious Property with Intergenerational Potential --
Domaine Saint-Germain, Prévost
Located in the prestigious Domaine Saint-Germain sector,
this property stands out for its impressive size, both
inside and out. With over 4,000 sq. ft. of living space and
a lot of more than 33,000 sq. ft., it offers a level of
comfort that's hard to match.
The main floor features a large bungalow layout with three
bedrooms, including a spacious primary bedroom with a
walk-in closet and ensuite bathroom. You'll also find a
generously sized kitchen with wood cabinets, a large dining
area, and a massive living room that's perfect for
entertaining.
The former attached garage has been converted into a home
gym, but this space can easily be repurposed to suit your
needs -- whether as a family room, additional bedroom, home
office, or even a garage once again.
The property is also equipped with both a wood stove and a
gas fireplace, adding warmth and comfort throughout the
seasons.
Upstairs, there's a ready-to-finish intergenerational
section. Plumbing for a kitchen is already in place -- all
that's left is to add your cabinets and appliances. This
section also features a covered balcony, offering a private
outdoor space.
Outside, the fully paved and landscaped backyard provides
ample room to enjoy the outdoors. The immense driveway can
accommodate several vehicles, and a two-storey detached
double garage completes the setup.
The Domaine Saint-Germain area is known for its
tranquility, upscale properties, and sought-after wooded
environment. Here, you'll enjoy the perfect balance of
privacy, comfort, and lifestyle.
Don't wait -- call 514-572-9792 to schedule your visit
today!
We use cookies to give you the best possible experience on our website.
By continuing to browse, you agree to our website’s use of cookies. To learn more click here.