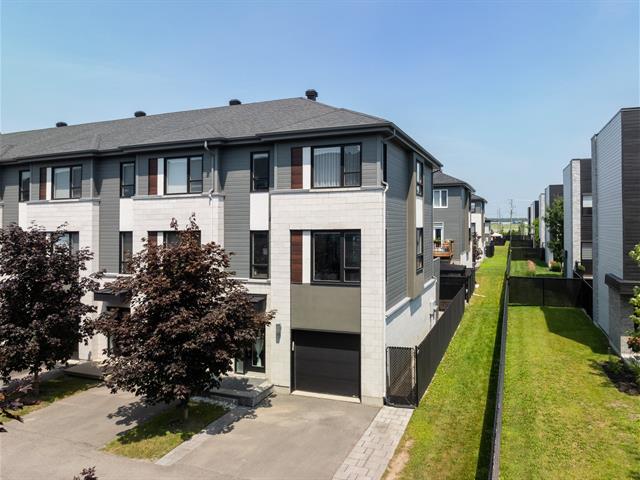We use cookies to give you the best possible experience on our website.
By continuing to browse, you agree to our website’s use of cookies. To learn more click here.
Équipe Premier Vendu
Real estate broker
Cellular : 450 485-7575
Office : 450 430-5555
Fax :

18054Z, Rue de Chenonceau,
Mirabel
Centris No. 20486152

11 Room(s)

3 Bedroom(s)

2 Bathroom(s)

2,156.00 sq. ft.
CORNER UNIT -- DOMAINE VERT NORD -- 3 BEDROOMS Magnificent 3-storey property with garage, ideally located with all amenities close by, and within walking distance of the Mirabel Outlets. This home offers generous space and high-quality materials throughout. For any inquiries or to receive the complete set of photos, please contact me at 514-572-9792.
Room(s) : 11 | Bedroom(s) : 3 | Bathroom(s) : 2 | Powder room(s) : 1
Blinds and curtains, dishwasher, TV mount from the basement, TV mount on the top floor, gazebo.
All televisions, television mount in the living room.
Welcome to this stunning 2017-built corner townhome,
located in a sought-after area of Mirabel, close to all
amenities, schools, parks, Mirabel Outlets, and with quick
access to major highways.
This turnkey, three-level property offers an exceptional
quality of life thanks to its abundant natural light,
modern finishes, and well-thought-out layout.
Key Features:
3 bedrooms, including 2 on the upper floor and one on the
garden level -- perfect for a family or a home office setup.
2 full bathrooms featuring contemporary materials, plus a
convenient powder room on the main floor.
Contemporary kitchen with central island, quality
countertops, chimney-style range hood, and ample storage
space.
Warm open-concept layout between the dining and living
room, ideal for family evenings or entertaining friends.
Outdoor Space:
Beautiful wood deck in the backyard with a cozy relaxation
area, perfect for morning coffee or evening barbecues.
Landscaped yard with paving stones, gazebo, and a sheltered
lounge area, offering both privacy and comfort.
2 outdoor parking spaces in addition to an integrated
garage for everyday convenience.
Prime Location:
Nestled in a quiet, family-friendly, and highly desirable
neighborhood, this home is within walking distance to:
Schools, daycares, grocery stores, and restaurants
Quick access to Highway 15
Close to Parc du Domaine-Vert and the Blainville commuter
train station
Contact me now to schedule a visit: 514-572-9792
We use cookies to give you the best possible experience on our website.
By continuing to browse, you agree to our website’s use of cookies. To learn more click here.