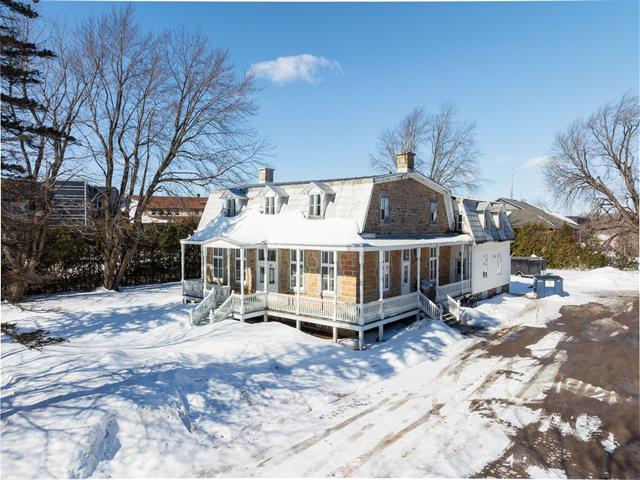We use cookies to give you the best possible experience on our website.
By continuing to browse, you agree to our website’s use of cookies. To learn more click here.
Équipe Premier Vendu
Real estate broker
Cellular : 514 813-9239
Office : 514 632-8725
Fax :

14141, Rue St-Jean,
Mirabel
Centris No. 27510566

21 Room(s)

9 Bedroom(s)

4 Bathroom(s)

378.80 m²
Discover this magnificent ancestral property with incredible character, featuring 9 bedrooms, 4 full bathrooms, and a powder room. Set on a vast 25,755 sq. ft. lot, this unique home includes two kitchens and a garage, offering exceptional potential for various projects. The impressive high ceilings create a sense of space and bring in abundant natural light, enhancing its timeless charm. A rare opportunity for those looking for a distinctive property!
Room(s) : 21 | Bedroom(s) : 9 | Bathroom(s) : 4 | Powder room(s) : 1
Discover this grand ancestral property with exceptional
character, offering 9 bedrooms, 4 full bathrooms, and a
powder room. With its vast interior space and remarkable
architectural details, this home is the perfect canvas for
your vision.
Set on a large 25,755 sq. ft. lot, the property offers
incredible potential for development. Whether you're
looking for a spacious family home, a multi-generational
residence, or another residential project, this property
can adapt to your needs.
With two kitchens, it allows for flexible living
arrangements, while the garage adds extra convenience.
Inside, the impressive high ceilings create a sense of
openness and grandeur, filling each room with abundant
natural light. Large windows enhance the home's timeless
charm and welcoming ambiance.
With its unique character, generous space, and limitless
potential, this is a rare opportunity for those looking for
a distinctive property. Whether you choose to restore its
original charm or modernize it to your taste, this home is
ready to become something truly special.
We use cookies to give you the best possible experience on our website.
By continuing to browse, you agree to our website’s use of cookies. To learn more click here.