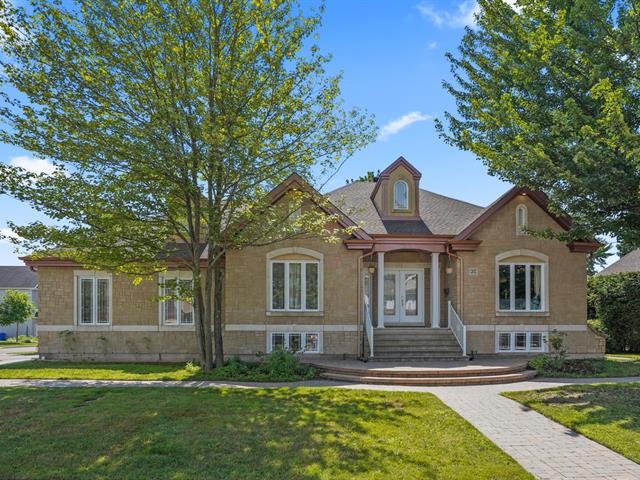We use cookies to give you the best possible experience on our website.
By continuing to browse, you agree to our website’s use of cookies. To learn more click here.
Équipe Premier Vendu
Real estate broker
Cellular : 450 485-7575
Office : 450 430-5555
Fax :

22, Rue des Doublons,
Blainville
Centris No. 14213849

17 Room(s)

4 Bedroom(s)

2 Bathroom(s)
Ideal for a family, this charming intergenerational-style bungalow is located in a sought-after area of Blainville. It offers 2 bedrooms on the main floor, a full bathroom, and two powder rooms -- perfect for everyday living. The spacious kitchen features warm wooden cabinets and is open to the dining area with a three-sided fireplace, creating a welcoming central space for family meals. A beautiful solarium adds to the home's charm. The basement includes an intergenerational space with a separate entrance, featuring 2 additional bedrooms, a bathroom, and a large family room, perfect for housing a relative, a teenager, or welcoming guests.
Room(s) : 17 | Bedroom(s) : 4 | Bathroom(s) : 2 | Powder room(s) : 2
Ground floor: built-in microwave (Panasonic/black), dishwasher (Whirlpool/black), curtains/poles, 2 island chairs, kitchen table + 6 chairs. Solarium: wall-mounted air conditioning, fan, blinds, 2 armchairs (brown lea...
Ground floor: built-in microwave (Panasonic/black), dishwasher (Whirlpool/black), curtains/poles, 2 island chairs, kitchen table + 6 chairs. Solarium: wall-mounted air conditioning, fan, blinds, 2 armchairs (brown leather). Garage: fan, shelves and cupboards, 2x door openers and 2 remote controls. Basement: lights, 5 kitchen chairs, blinds. Other: see Addenda
Read more Read lessLocated on the peaceful Rue des Doublons in Blainville,
this charming bungalow is ideal for a family seeking
comfort, space, and flexibility.
From the moment you step inside, you'll be charmed by the
natural light and welcoming atmosphere. The main floor
offers two (2) generously sized bedrooms, a full bathroom
adjoining the primary bedroom, and two (2) convenient
powder rooms -- perfect for simplifying the daily routine
for both parents and children.
The large kitchen, featuring solid wood cabinetry, provides
ample storage and opens onto an inviting dining room. A
beautiful three-sided fireplace enhances the main living
areas, creating a warm and cozy ambiance, ideal for family
meals or relaxing evenings at home.
The basement offers exceptional layout possibilities, with
its own private entrance, making it perfect for
intergenerational living, teenagers, guests, or extended
family. It includes two (2) additional bedrooms, a full
bathroom, and a family room with fireplace that could serve
as a playroom, home theatre, or office. This setup also
allows for potential rental income, depending on your needs.
A four-season solarium on the main floor, built on a
concrete slab and fully air-conditioned, adds valuable
living space. Bright and comfortable, it's the perfect spot
to relax, work from home, or enjoy as a reading or play
area year-round.
Outside, the home includes two (2) practical garages, a
large paved and asphalt driveway that can accommodate
several vehicles, and a private backyard bordered by mature
trees -- a safe and quiet place for kids to play or to
enjoy beautiful summer days with the family.
Located near schools, parks, services, and major highways,
this home is a rare opportunity on the Blainville market.
It's perfectly suited for a family looking to settle in a
peaceful, practical, and welcoming neighborhood.
(ADDITIONAL INCLUSIONS)
Unmonitored alarm system, six (6) surveillance cameras with
continuous recording system, shed, intercom, 12-foot picnic
table (disassembled), integrated propane generator,
irrigation system (as-is), central vacuum with accessories
(1 hose, brushes), two (2) propane tanks (rented), EV
charging station, propane BBQ connection.
(INTERGENERATIONAL SECTION)
The intergenerational portion of the property is not
officially recognized as such by the municipality. The
BUYER acknowledges that it is their responsibility to
conduct all necessary verifications with the appropriate
authorities regarding the current compliance and potential
future use of this section.
We use cookies to give you the best possible experience on our website.
By continuing to browse, you agree to our website’s use of cookies. To learn more click here.