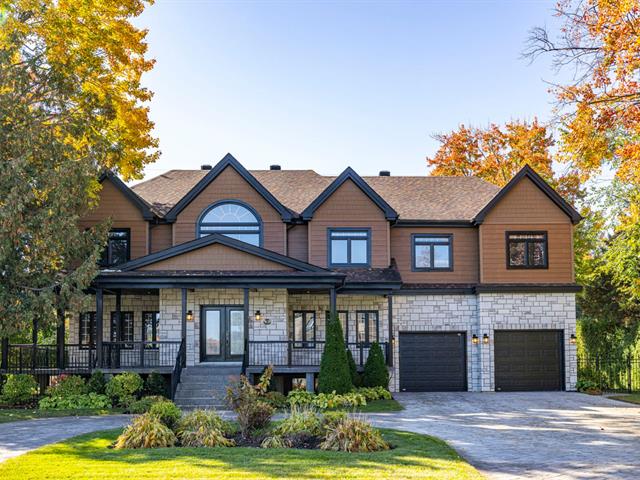We use cookies to give you the best possible experience on our website.
By continuing to browse, you agree to our website’s use of cookies. To learn more click here.
Équipe Premier Vendu
Real estate broker
Cellular : 450 485-7575
Office : 450 430-5555
Fax :

139, Rue Paul-Albert,
Blainville
Centris No. 22540262

17 Room(s)

5 Bedroom(s)

3 Bathroom(s)

396.90 m²
Stunning family home on a large landscaped lot with an in-ground pool, gazebo, and full privacy. Featuring 5 bedrooms (4 upstairs), 3 bathrooms and a powder room, this residence combines comfort and elegance. Modern kitchen with granite island, bright living room with fireplace, and spacious primary suite with ensuite. Finished basement and double garage. The perfect blend of luxury, space, and tranquility in Blainville.
Room(s) : 17 | Bedroom(s) : 5 | Bathroom(s) : 3 | Powder room(s) : 1
Camera system, main floor appliances: refrigerator (ice dispenser not functional), dishwasher, range hood, microwave. Light fixtures, irrigation system, window coverings, central vacuum and accessories, garage door op...
Camera system, main floor appliances: refrigerator (ice dispenser not functional), dishwasher, range hood, microwave. Light fixtures, irrigation system, window coverings, central vacuum and accessories, garage door opener, two wall-mounted heat pumps (primary bedroom and basement, 2021), built-in coffee machine in the kitchen, induction cooktop in the basement kitchen.
Read more Read lessStove and refrigerator in the basement.
Welcome to 139 Rue Paul-Albert -- an elegant and spacious
family residence located in one of Blainville's most
desirable neighborhoods. This impressive two-story home
sits on a large private lot with an in-ground pool, mature
trees, and a beautifully landscaped yard, offering an
exceptional blend of comfort, space, and sophistication.
From the moment you step inside, you're greeted by a grand
staircase and a bright, airy layout. The main floor
features generous living areas, including a refined living
room with a fireplace, a modern dining area, and an
inviting open-concept kitchen with a large central island,
granite countertops, and abundant storage -- perfect for
family gatherings and entertaining.
Upstairs, you'll find four spacious bedrooms, including a
luxurious primary suite with a sitting area and a private
ensuite bathroom featuring a separate shower and a soaking
tub. The secondary bedrooms are well-proportioned, ideal
for children, guests, or a home office.
The fully finished basement offers a large family room, a
fifth bedroom, and a full bathroom, providing additional
comfort and flexibility for your needs.
Outside, enjoy a peaceful and private backyard oasis with
an in-ground pool, gazebo, and a vast green space perfect
for children to play or for hosting summer gatherings.
Additional highlights include a double garage, ample
driveway parking, and a serene setting close to parks,
schools, daycares, and all amenities that Blainville has to
offer.
This property perfectly combines elegance, functionality,
and comfort -- an ideal home for growing families seeking
space and tranquility.
We use cookies to give you the best possible experience on our website.
By continuing to browse, you agree to our website’s use of cookies. To learn more click here.