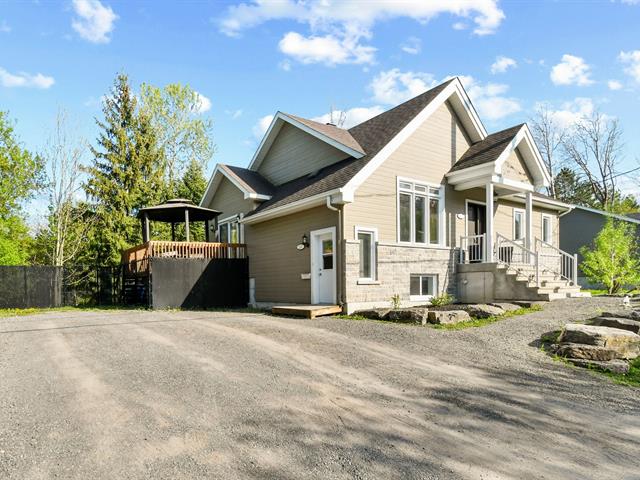We use cookies to give you the best possible experience on our website.
By continuing to browse, you agree to our website’s use of cookies. To learn more click here.
Équipe Premier Vendu
Real estate broker
Cellular : 450 485-7575
Office : 450 430-5555
Fax :

2245 - 2247, Rue Bélanger,
Mascouche
Centris No. 10339740

10 Room(s)

3 Bedroom(s)

1 Bathroom(s)
*** INTERGÉNÉRATION 2 ADRESSES *** Jolie maison isolée de type « bungalow » à vendre à Mascouche dans le secteur du Lac Samson. Cette propriété est située sur un grand terrain de plus de 15000 pi2 ayant comme limite arrière un ruisseau. Le logement du sous-sol avec son entrée indépendante est présentement loué et rapportera 975$ mensuellement dès juillet. Le rez-de-chaussée sera disponible pour l'acheteur et vous offre une belle cuisine avec salle à manger et salon à aire ouverte et 3 chambres avec une salle familiale supplémentaire. BONNE VISITE!
Room(s) : 10 | Bedroom(s) : 3 | Bathroom(s) : 1 | Powder room(s) : 0
Stores, rideaux, tringles, luminaires, hottes de cuisine (2), réservoir eau-chaude (2), thermopompe murale, aspirateur centrale, lave-vaisselle, support de téléviseur, gazébo avec toile (sans moustiquaire).
Téléviseur, électroménagers, effets personnels du vendeur et locataire.
-Le VENDEUR demande que les offres soient ouvertes au
minimum 72H et de respecter l'horaire de présentation
suivant: lundi au jeudi de 9h à 21h / vendredi et samedi de
9h à 16h / aucune présentation le dimanche.
-L'OCCUPATION du RDC serait possible 35 jours suite à une
promesse d'achat acceptée.
-Le VENDEUR demande à ce que le logement du sous-sol soit
visité avec une promesse d'achat acceptée.
-Le VENDEUR demande à ce que l'acheteur soit préqualifié
pour faire toute visite.
BONNE VISITE
We use cookies to give you the best possible experience on our website.
By continuing to browse, you agree to our website’s use of cookies. To learn more click here.