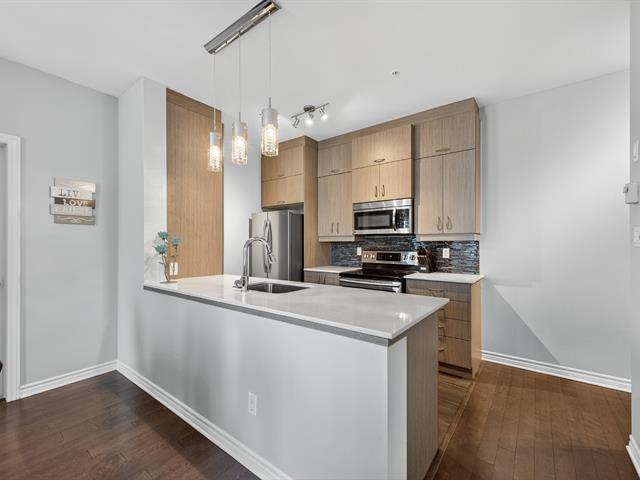We use cookies to give you the best possible experience on our website.
By continuing to browse, you agree to our website’s use of cookies. To learn more click here.
Équipe Premier Vendu
Real estate broker
Cellular : 450 485-7575
Office : 450 430-5555
Fax :

41, Rue Simon-Lussier,
apt. 603,
Blainville
Centris No. 16930925

4 Room(s)

2 Bedroom(s)

1 Bathroom(s)

59.40 m²
Bright top-floor corner unit with 2 bedrooms, balcony & stunning sunset views! This 6th-floor corner condo offers abundant natural light, breathtaking sunset views, and has been lovingly maintained by its original owner. Features include 2 bedrooms, a modern kitchen with full-height cabinets and quartz countertops, a large covered balcony, indoor parking with private storage, and walking distance to the commuter train and local amenities. A rare find in Blainville!
Room(s) : 4 | Bedroom(s) : 2 | Bathroom(s) : 1 | Powder room(s) : 0
pôles à rideaux et rideaux, stores, lave-vaisselle, luminaires
Welcome to this exceptional top-floor corner unit at 41 rue
Simon-Lussier, Blainville, a bright and meticulously
maintained space that has had only one owner since
construction.
From the moment you enter, you'll be charmed by the
abundance of natural light and welcoming atmosphere. Thanks
to its elevated location and large windows, the unit offers
unobstructed sunset views from a spacious, covered
balcony--the perfect spot for evening relaxation. As a
corner unit, it also offers extra privacy and panoramic
light exposure.
The open-concept layout flows seamlessly through the living
room, dining area, and kitchen. The modern kitchen is a
standout, featuring full-height cabinetry, sleek quartz
countertops, and excellent prep space--ideal for cooking
and hosting.
This unit includes two comfortable bedrooms, including a
large primary bedroom with ample closet space. The spacious
bathroom features a shower-tub combination, plus a discreet
laundry area for added convenience.
With engineered wood flooring, tasteful neutral finishes,
and pride of ownership throughout, the condo radiates
timeless appeal. You'll also enjoy indoor parking with an
attached private storage unit, in addition to secure entry,
elevator access, and visitor parking.
Location -- Experience the Best of Blainville:
Ideally located just:
*Walking distance to the commuter train
*Close to Highway 15
*Near grocery stores, pharmacy, and local shops
*Close to parks, schools, daycares, and scenic bike paths
This turnkey condo is perfect for a first-time buyer,
downsizer, or investor looking for a low-maintenance,
high-quality unit.
Top-floor, corner unit, modern kitchen, sunsets, garage &
storage--everything you want, in one place!
We use cookies to give you the best possible experience on our website.
By continuing to browse, you agree to our website’s use of cookies. To learn more click here.