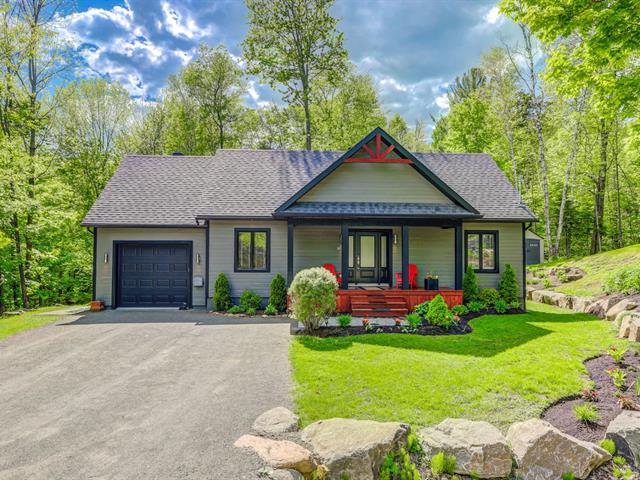We use cookies to give you the best possible experience on our website.
By continuing to browse, you agree to our website’s use of cookies. To learn more click here.
Équipe Premier Vendu
Real estate broker
Cellular : 514 813-9239
Office : 514 632-8725
Fax :

1039, Rue de la Source,
Prévost
Centris No. 16897560

12 Room(s)

3 Bedroom(s)

2 Bathroom(s)
This superb, bright property is located in Prévost and is surrounded by trees, offering remarkable privacy. This spacious, perfectly maintained home features three bedrooms, a vast landscaped terrace, a relaxing spa, and a large landscaped garden. There is direct access to a walking trail so you can fully enjoy the surrounding nature. Only 14 minuts from Saint Sauveur and ski slopes. It's a true haven of peace, combining comfort, space, and tranquility.
Room(s) : 12 | Bedroom(s) : 3 | Bathroom(s) : 2 | Powder room(s) : 0
All appliances except stove. Spa, outdoor shower, outdoor awning, blinds and lights & garden shed.
Everything not included & the seller's personal belongings.
I'd like to introduce you to this exceptional property,
which has benefited from a number of recent improvements.
Among them, you'll discover a brand-new bathroom in the
basement, a modernized kitchen and a considerable
investment in exterior landscaping.
The 30,000+ sq. ft. grounds are a real highlight. It
includes a gallery with retractable awning, a second
gallery equipped with spa and outdoor shower, a large
vegetable garden, raspberry bushes and magnificent
flowering rock gardens. What's more, you'll have direct
access to a trail adjacent to the property, ideal for
all-season activities.
Prévost is a particularly dynamic town that's sure to win
you over!
Located at the gateway to the Laurentians, in the heart of
nature, Prévost offers a multitude of activities and events
all year round. Outdoor enthusiasts will be delighted by
the many kilometers of trails suitable for biking, walking,
cross-country skiing and snowshoeing.
Lovers of art and culture will appreciate the events
presented winter and summer alike, notably at the Gare.
The town also offers its citizens tennis courts, swimming
pools, parks, BMX tracks and hiking trails.
Its location is ideal, just 14 minutes from Saint-Sauveur
and a few minutes from the highway.
Please do not hesitate to contact me with any questions or
to arrange a visit.
We use cookies to give you the best possible experience on our website.
By continuing to browse, you agree to our website’s use of cookies. To learn more click here.