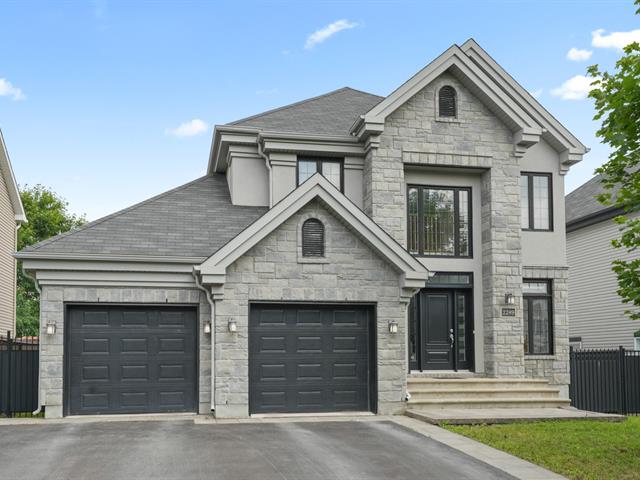We use cookies to give you the best possible experience on our website.
By continuing to browse, you agree to our website’s use of cookies. To learn more click here.
Équipe Premier Vendu
Real estate broker
Cellular : 450 485-7575
Office : 450 430-5555
Fax :

2289, Rue de Fontainebleau,
Mascouche
Centris No. 23336036

12 Room(s)

4 Bedroom(s)

1 Bathroom(s)
Superbe maison moderne située dans le recherché secteur de L'Esplanade! Offrant 4 chambres, dont une au sous-sol, cette propriété vous séduira par ses plafonds de 9 pieds, sa cuisine conviviale avec îlot central et sa thermopompe pour un confort optimal en toute saison. Profitez d'une cour clôturée idéale pour la famille, avec piscine chauffée, balcon et grande terrasse au sol. Emplacement de choix avec accès rapide aux autoroutes 640/25, près des commerces, épiceries et garderies. Un coup de coeur assuré!
Room(s) : 12 | Bedroom(s) : 4 | Bathroom(s) : 1 | Powder room(s) : 1
Luminaires, stores, rideaux et pôles, thermopompe murale, ouvre porte de garage (2), lave-vaisselle, cellier, système d'alarme, échangeur d'air, piscine hors terre et sa thermopompe, foyer gaz naturel, cuisinière, réf...
Luminaires, stores, rideaux et pôles, thermopompe murale, ouvre porte de garage (2), lave-vaisselle, cellier, système d'alarme, échangeur d'air, piscine hors terre et sa thermopompe, foyer gaz naturel, cuisinière, réfrigérateur, support tv.
Read more Read lessprojecteur, laveuse, sécheuse, module pour enfant en plastique, téléviseur au mur
We use cookies to give you the best possible experience on our website.
By continuing to browse, you agree to our website’s use of cookies. To learn more click here.